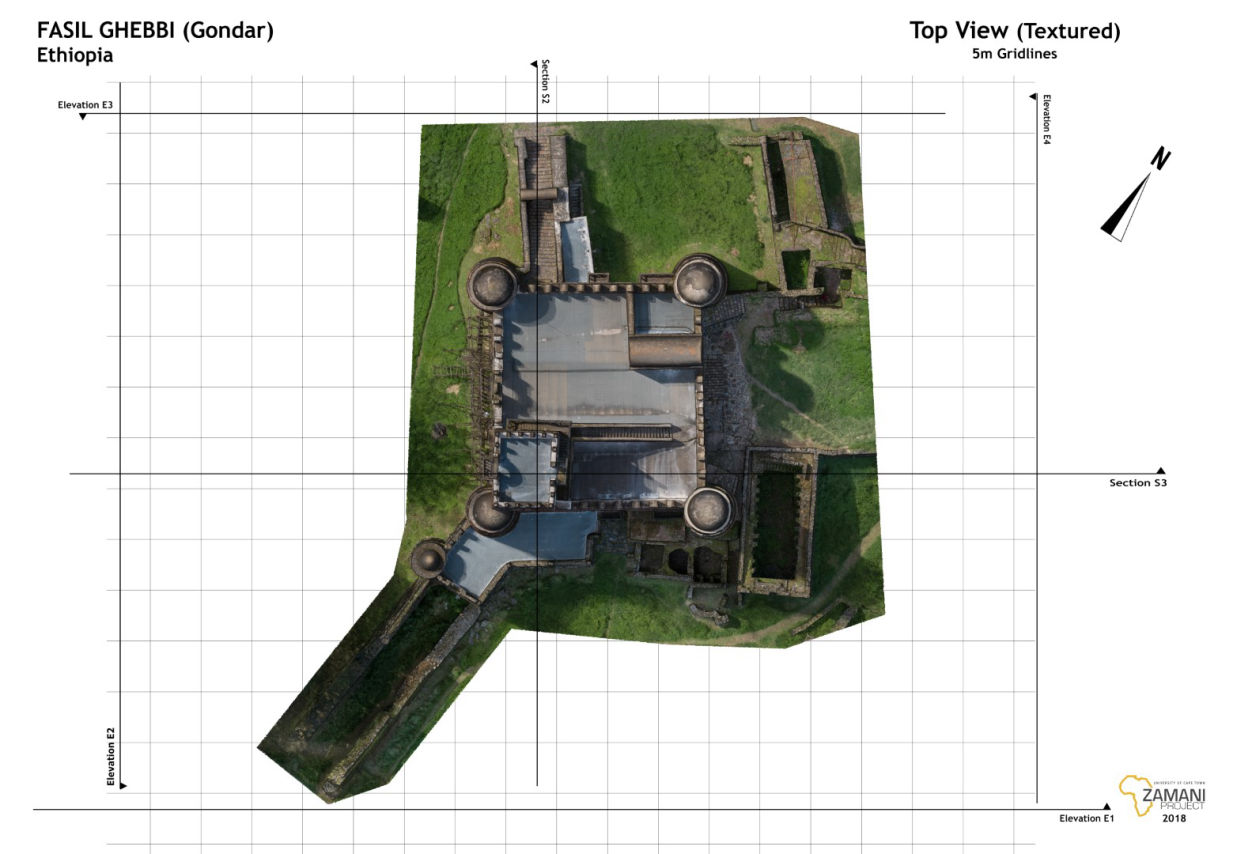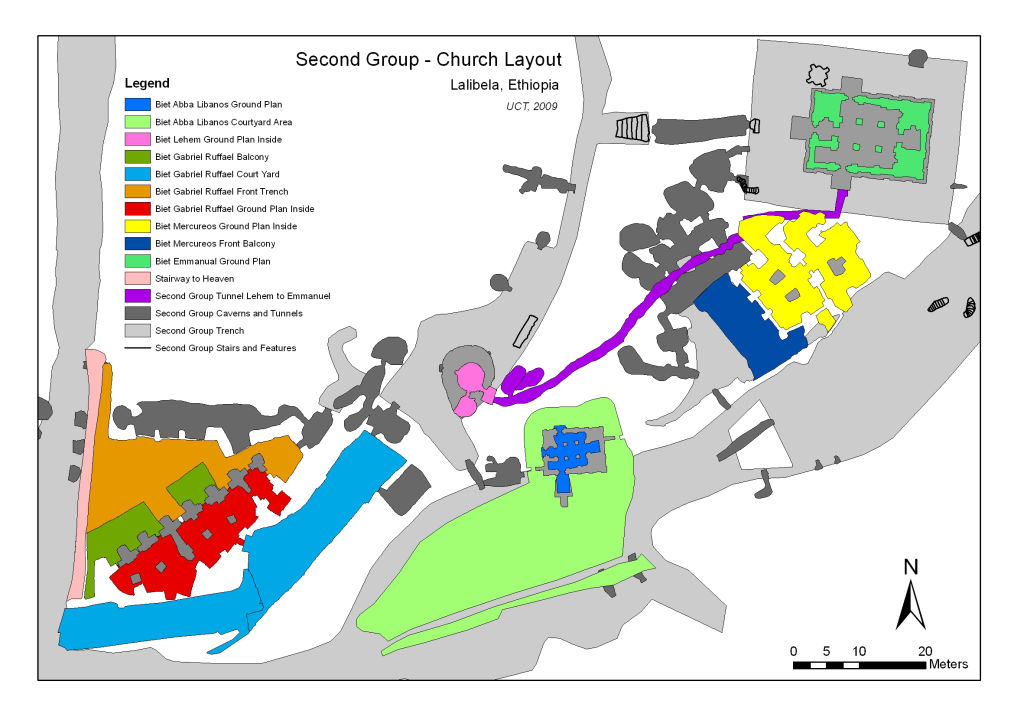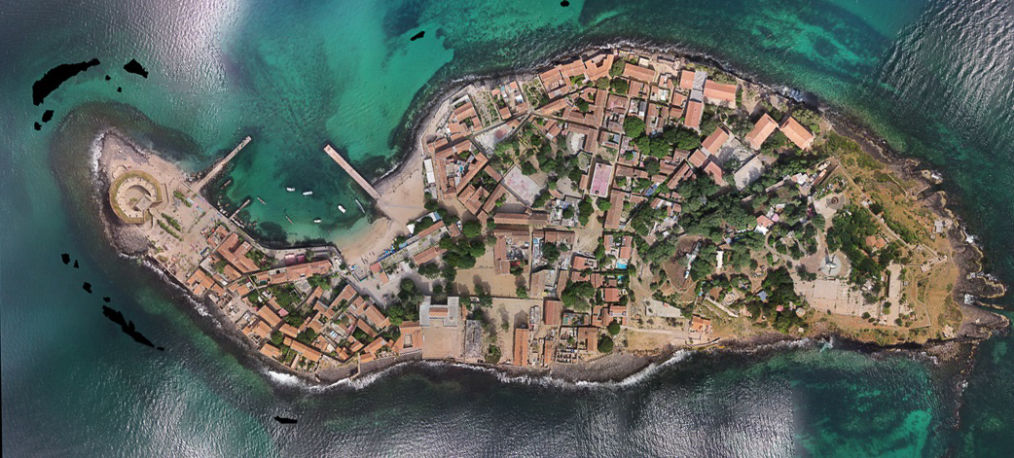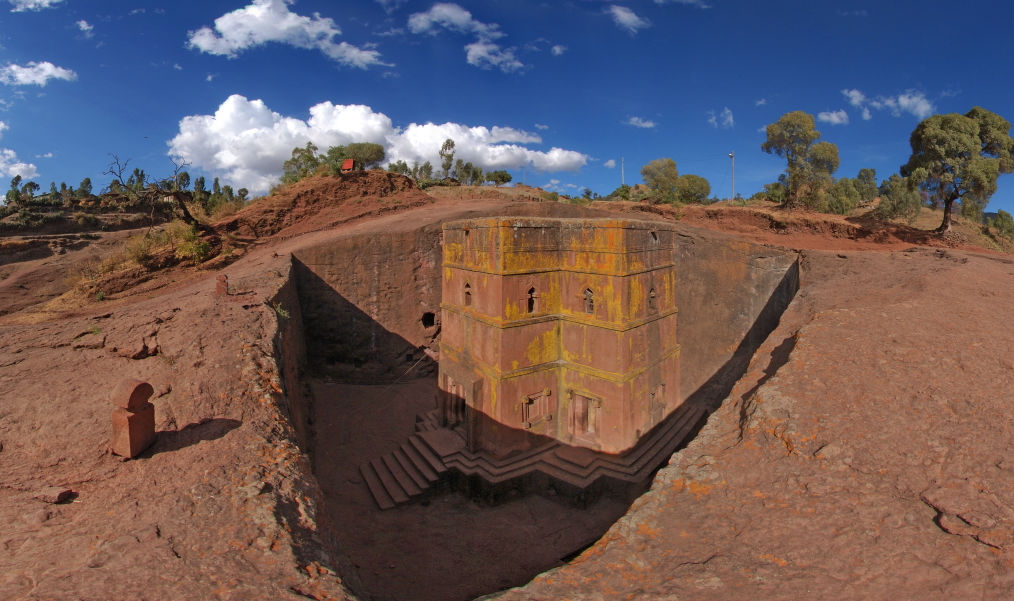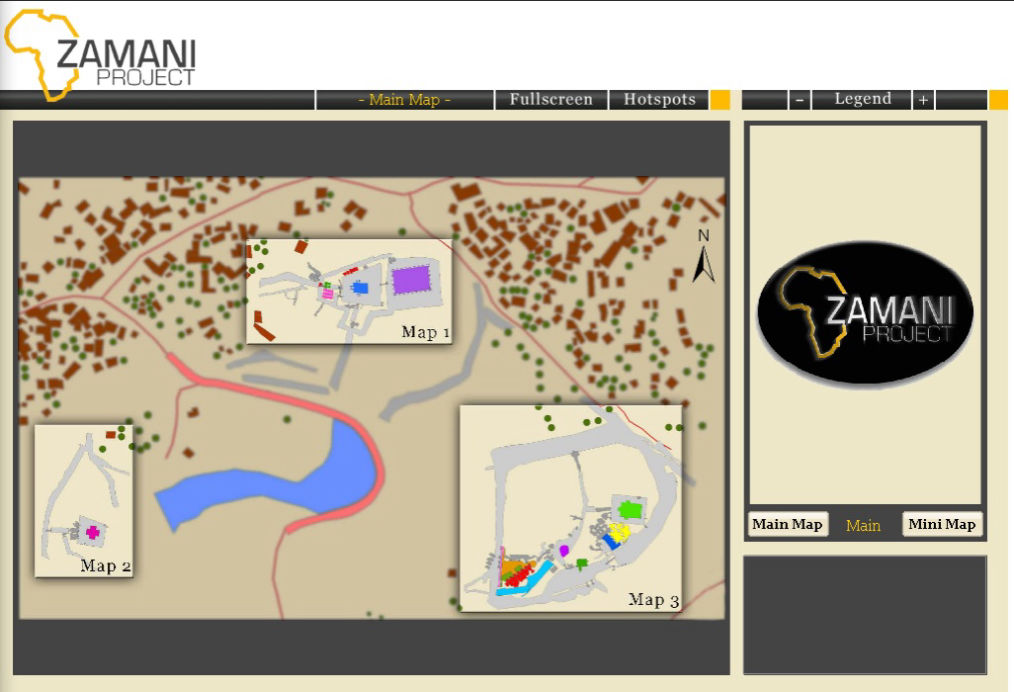
PANORAMAS AND PANORAMA TOURS
Panoramas are images with very wide horizontal and vertical ranges of view. Full dome panoramas capture a full 360 degrees view from a single position and can be viewed in appropriate software to afford the user a 360 degrees view of the area surrounding the panorama position. They are created by joining a series of wide-angle images. Individual panoramas can be merged into a panorama tour, which allows the user to freely move from one panorama position to another.
Sites can easily be explored in this way.
